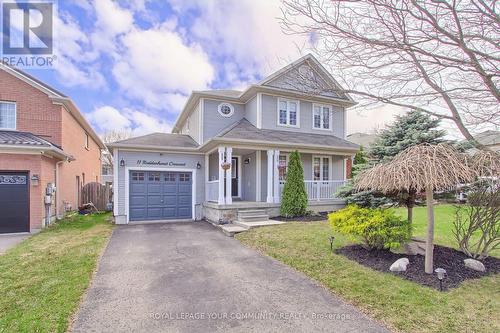








Mobile: 416 505 5085

8000
YONGE
STREET
Thornhill,
ON
L4J 1W3
| Neighbourhood: | Keswick South |
| Lot Frontage: | 40.0 Feet |
| Lot Depth: | 88.6 Feet |
| Lot Size: | 40 x 88.6 FT |
| No. of Parking Spaces: | 3 |
| Floor Space (approx): | 1100 - 1500 Square Feet |
| Bedrooms: | 3 |
| Bathrooms (Total): | 2 |
| Bathrooms (Partial): | 1 |
| Ownership Type: | Freehold |
| Parking Type: | Garage |
| Property Type: | Single Family |
| Sewer: | Sanitary sewer |
| Appliances: | Central Vacuum , Dishwasher , Dryer , Humidifier , Stove , Washer , Window Coverings , Refrigerator |
| Basement Development: | Partially finished |
| Basement Type: | N/A |
| Building Type: | House |
| Construction Style - Attachment: | Detached |
| Cooling Type: | Central air conditioning |
| Exterior Finish: | Vinyl siding |
| Flooring Type : | Hardwood , Ceramic , Carpeted |
| Foundation Type: | Concrete |
| Heating Fuel: | Natural gas |
| Heating Type: | Forced air |